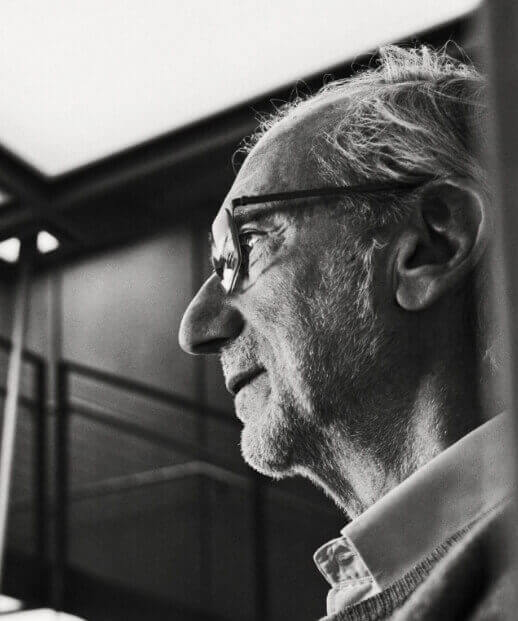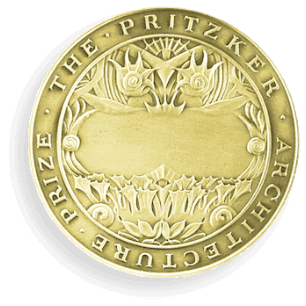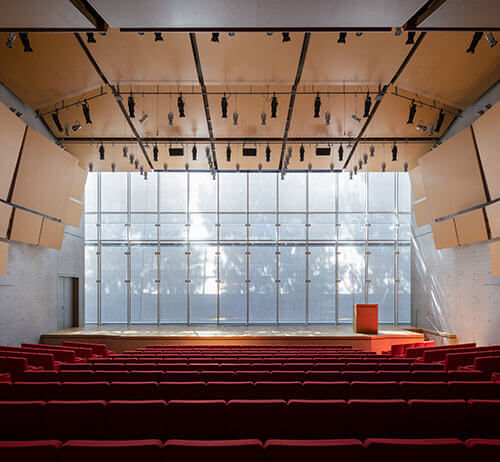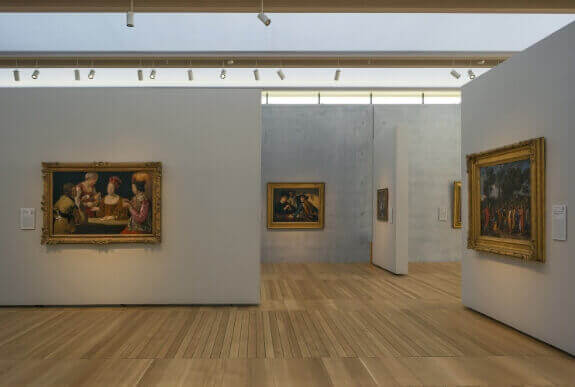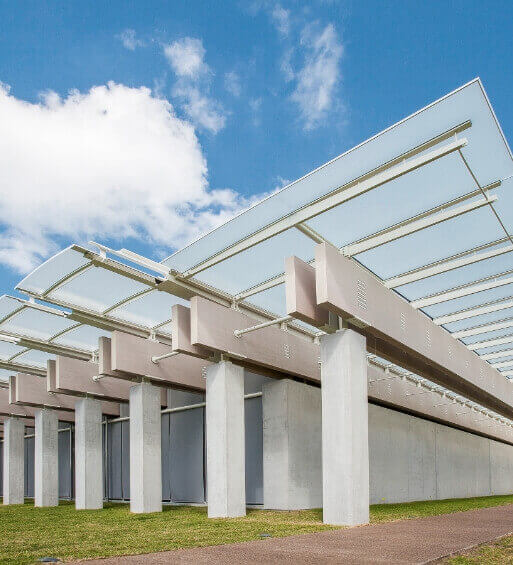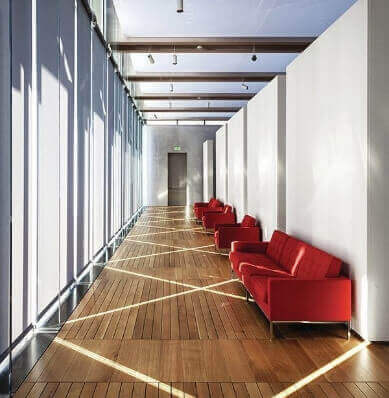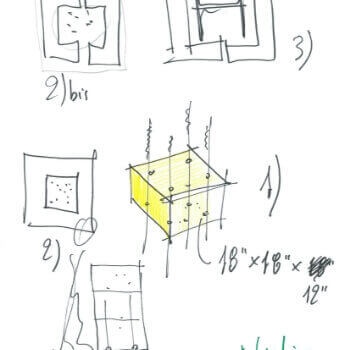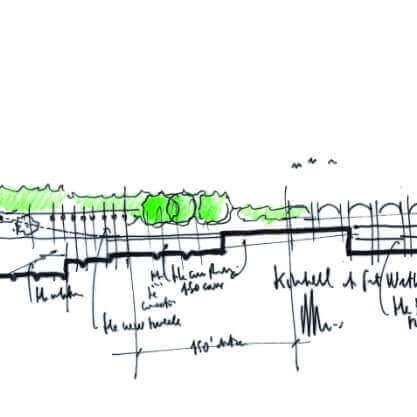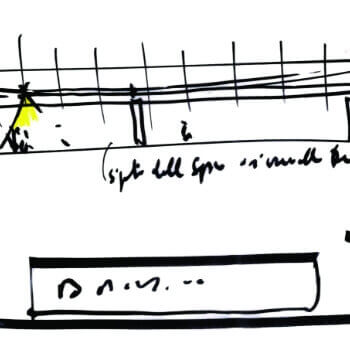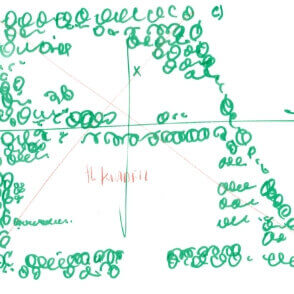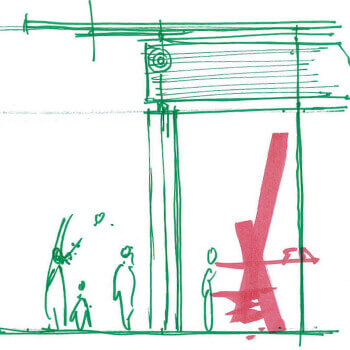The Renzo Piano Pavilion
Scroll to explore this dynamic space
“A museum is a place
-Renzo Piano
where one
should lose
one’s head.”
Tap to watch Renzo Piano describe his inspiration for the design of the Piano Pavilion
The Architect
Renzo
Piano
Renowned architect Renzo Piano has won many architecture awards, most notably the Pritzker Prize, the AIA Gold Medal, and the Sonning Prize. The Renzo Piano Building Workshop (RPBW), based in Genoa, Paris, and New York, employs more than a hundred architects, engineers, and building specialists.
Born into a family of builders in the Italian port city of Genoa in 1937, Piano brings extraordinary credentials and experience to the Kimbell. As a young man, he worked briefly in the office of Louis I. Kahn before establishing the firm Piano & Rogers with the dynamic young Anglo-Italian architect Richard Rogers.
Two Buildings, One Museum
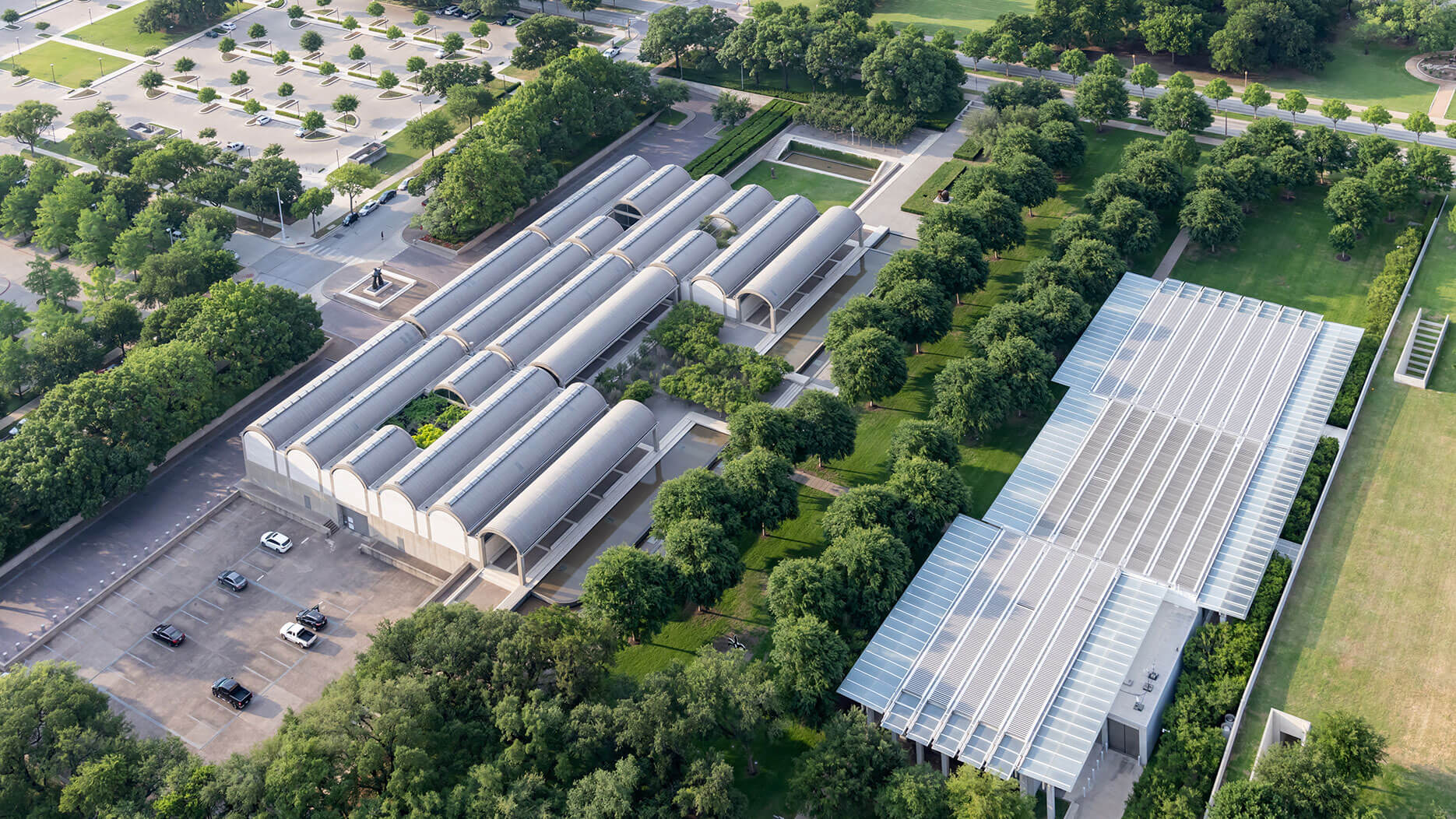
The Kimbell’s exhibition and education programs have grown far beyond what was envisaged when Louis I. Kahn’s great building opened in 1972. Before the opening of the Piano Pavilion, the gallery space available for the display of the museum’s world-renowned permanent collection was severely restricted during its frequent presentations of major exhibitions; for considerable periods of time each year, much of the collection had to be kept in storage.
The main purpose of the new building is to provide extra galleries that are used primarily for exhibitions, allowing the Kahn Building to showcase the permanent collection.
Piano Pavilion
Building
Details
Surrounded by elms and red oaks, Renzo Piano’s colonnaded pavilion stands as an expression of simplicity and lightness—glass, concrete, and wood—some sixty-five yards to the west of Louis I. Kahn’s signature cycloid-vaulted museum of 1972. Piano’s low-slung, colonnaded pavilion with overhanging eaves graciously acknowledges Kahn’s museum building by way of its kindred height, emphasis on natural light, and use of concrete as a primary material.
The pavilion is made up of two sections connected by a glass passageway. The front, or easternmost, section conveys an impression of weightlessness: a glass roof system seems to float high above wooden beams and concrete posts. Sleek, square concrete columns flank the central, recessed glass entrance and wrap around three sides of the building. The tripartite facade articulates the interior, with a spacious entrance lobby and large galleries to the north and south.
Construction Media
Piano Pavilion Roof
Swipe to watch the creation
of the Piano Pavilion
A Conversation with Renzo Piano
Tap down below to watch Renzo Piano
speak about the meaning of architecture
“Architects have to dream. We have to search for our Atlantises, to be explorers, adventurers, and yet to build responsibly and well.”
Renzo Piano
